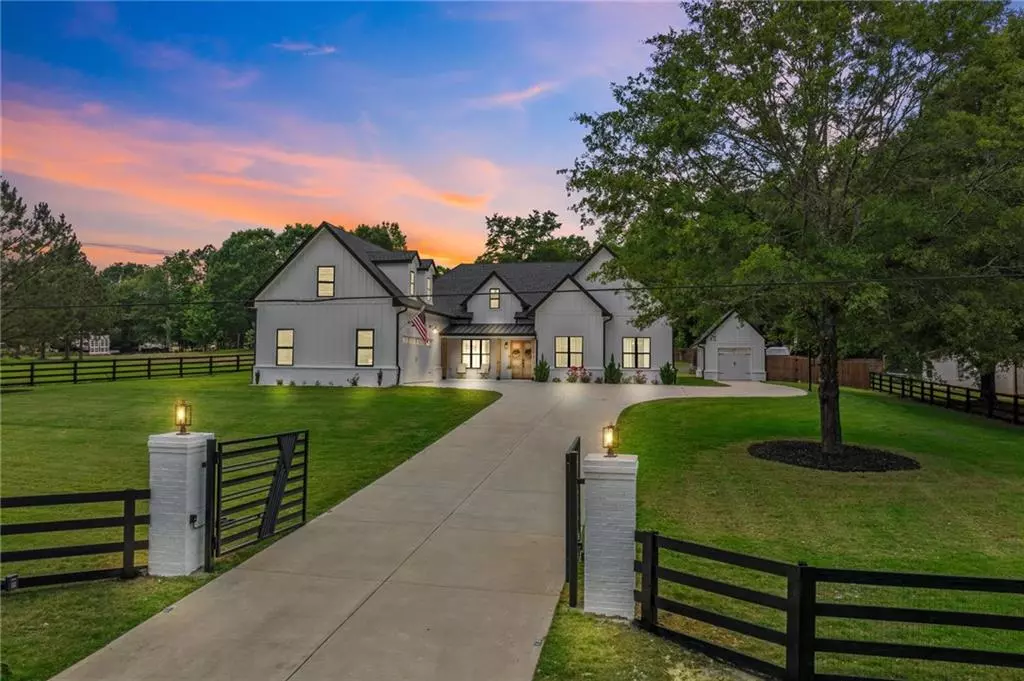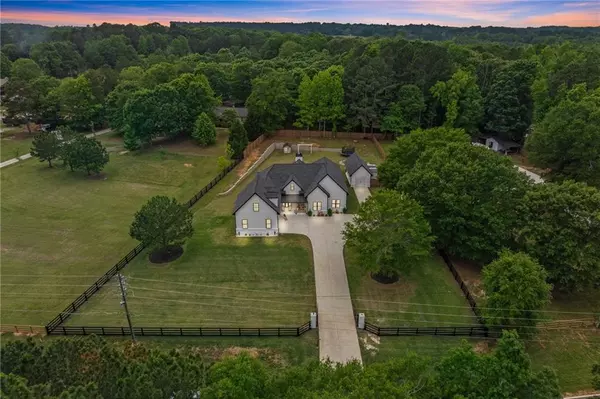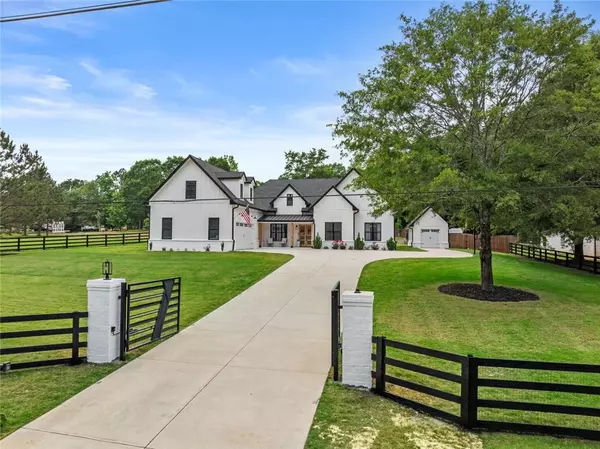
245 Mitchell RD Monroe, GA 30656
5 Beds
4.5 Baths
3,663 SqFt
Open House
Sat Oct 18, 3:00pm - 4:30pm
UPDATED:
Key Details
Property Type Single Family Home
Sub Type Single Family Residence
Listing Status Active
Purchase Type For Sale
Square Footage 3,663 sqft
Price per Sqft $252
MLS Listing ID 7658154
Style Farmhouse,Modern,Ranch
Bedrooms 5
Full Baths 4
Half Baths 1
Construction Status Resale
HOA Y/N No
Year Built 2022
Annual Tax Amount $7,977
Tax Year 2024
Lot Size 1.010 Acres
Acres 1.01
Property Sub-Type Single Family Residence
Source First Multiple Listing Service
Property Description
Step through the grand iron gates and experience a private, flat acre estate that redefines luxury living. Every detail of this home has been crafted to impress—from its striking architectural finishes to its thoughtfully designed spaces that elevate both everyday comfort and unforgettable entertaining.
Featuring 5 spacious bedrooms, 5 full baths, and a detached sauna with its own bath, this estate perfectly blends modern elegance with resort-style amenities—all with no HOA restrictions.
Inside, you're greeted by soaring 12' ceilings, designer lighting, and a layout that seamlessly connects each living space. The chef's kitchen is a showstopper, combining style and function with quartz countertops, marble backsplash, a convection oven, pot filler, built-in microwave, and a custom oak-accented hood framing premium appliances.
The great room centers around a statement fireplace surrounded by quartz built-ins and bespoke oak shelving, creating a warm yet elevated atmosphere. Expansive bi-fold glass doors open onto a vaulted screened porch with fireplace and tiled floors—offering year-round indoor-outdoor living.
The owner's retreat is a sanctuary unto itself, with a spa-inspired bath featuring a soaking tub, walk-in shower, dual vanities, heated floors, and a custom walk-in closet—every element designed for pure relaxation.
Step outside and envision hosting family and friends in a setting made for resort-style living. Enjoy your detached sauna with full bath, cozy up around the custom fire pit, or prepare the yard for your future dream pool—this property is primed for luxurious entertaining and expansion.
Additional highlights include a detached garage, oversized laundry, and abundant storage throughout for seamless day-to-day living.
Perfectly situated just minutes from downtown Monroe's charming boutiques, dining, and markets, with easy access to both Athens and Atlanta, this estate offers the ideal balance of privacy and convenience.
This is more than just a home—it's a statement, a lifestyle, and a rare opportunity to own one of Monroe's most remarkable estates.
* Schedule your private tour today and experience it in person before it's gone. *
Location
State GA
County Walton
Lake Name None
Rooms
Bedroom Description Master on Main,Oversized Master
Other Rooms Garage(s), Outbuilding, Storage
Basement None
Main Level Bedrooms 4
Dining Room Open Concept, Separate Dining Room
Kitchen Breakfast Bar, Eat-in Kitchen, Kitchen Island, Pantry Walk-In, Solid Surface Counters
Interior
Interior Features Crown Molding, Double Vanity, Entrance Foyer, High Ceilings 10 ft Main, Sauna, Walk-In Closet(s), Other
Heating Central
Cooling Central Air
Flooring Hardwood, Marble
Fireplaces Number 2
Fireplaces Type Brick, Electric, Family Room, Fire Pit, Living Room, Outside
Equipment None
Window Features Insulated Windows
Appliance Dishwasher, Electric Cooktop, Electric Oven, Microwave, Refrigerator
Laundry Laundry Room, Main Level, Mud Room
Exterior
Exterior Feature Balcony, Lighting, Private Yard, Rain Gutters
Parking Features Attached
Fence Fenced
Pool None
Community Features None
Utilities Available Electricity Available, Water Available
Waterfront Description None
View Y/N Yes
View Rural, Trees/Woods
Roof Type Composition,Shingle
Street Surface Asphalt
Accessibility Accessible Bedroom, Accessible Closets, Accessible Entrance, Accessible Full Bath
Handicap Access Accessible Bedroom, Accessible Closets, Accessible Entrance, Accessible Full Bath
Porch Covered, Front Porch, Rear Porch, Screened
Total Parking Spaces 8
Private Pool false
Building
Lot Description Back Yard, Front Yard, Landscaped, Level
Story One
Foundation Slab
Sewer Septic Tank
Water Public
Architectural Style Farmhouse, Modern, Ranch
Level or Stories One
Structure Type Brick,Cement Siding
Construction Status Resale
Schools
Elementary Schools Walker Park
Middle Schools Carver
High Schools Monroe Area
Others
HOA Fee Include Utilities
Senior Community no
Restrictions false
Tax ID C057000000044000







