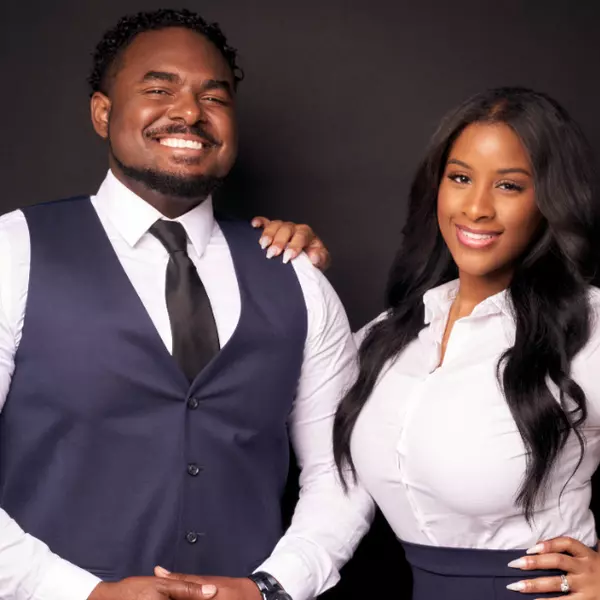
67 Ballard LN Ellijay, GA 30536
3 Beds
2.5 Baths
3,390 SqFt
UPDATED:
Key Details
Property Type Single Family Home
Sub Type Single Family Residence
Listing Status Active
Purchase Type For Sale
Square Footage 3,390 sqft
Price per Sqft $205
Subdivision Osborn Farms
MLS Listing ID 7664680
Style Craftsman
Bedrooms 3
Full Baths 2
Half Baths 1
Construction Status Resale
HOA Y/N Yes
Year Built 2006
Annual Tax Amount $2,864
Tax Year 2024
Lot Size 3.200 Acres
Acres 3.2
Property Sub-Type Single Family Residence
Source First Multiple Listing Service
Property Description
Whether it's the Tuscan-style romance of Chateau Meichtry, the laid-back charm of Ott Farms & Vineyard, or the rustic elegance and mountain serenity of Buckley Vineyards, every glass here tells a story—and this home is right in the middle of it.
Priced below appraised value! Tucked among the trees with seasonal mountain views, this beautifully updated Craftsman-style home offers a rare blend of privacy, comfort, and North Georgia charm.
Priced below appraised value, this beautifully updated Craftsman-style home is tucked among the trees with seasonal mountain views, offering a rare blend of privacy, comfort, and North Georgia charm. Whether you're dreaming of a forever home, a homestead, or continuing its success as a top-performing vacation rental, this property delivers—with more than 3 acres, expansive outdoor living, and a private creek-side trail.
Enjoy effortless main-floor living with three bedrooms, warm wood floors and ceilings (no carpet!), and a striking stone fireplace that anchors the open-concept living area.
The kitchen gleams with quartz countertops, stainless appliances, and thoughtful updates that make entertaining and everyday life seamless.
Step outside to the screened porch or extended deck, where birdsong and mountain breezes create the perfect backdrop for morning coffee, the big game, or a glass of local wine as the sun dips behind the trees.
Downstairs, the large, bright walk-out basement serves as a versatile bunk room and gathering space—ideal for guests, entertainment, or creative hobbies.
A half bath adds convenience, and the natural light keeps the space open and welcoming year-round. There's room to expand with a gym, kitchen, or bath—or simply enjoy abundant storage for off-season items and gear.
Outside, savor evenings around the fire pit, a relaxing soak in the hot tub, or a friendly game of catch in the level side yard. Both lots are included, totaling more than 3 acres with a pre-cut quarter-mile trail to the creek—perfect for walks, off-road fun, or peaceful moments overlooking the water.
Meticulously maintained and freshly updated with new paint, HVAC systems, flooring, and water heater, this two-owner home rests on a peaceful paved road shared by only a handful of kind, supportive neighbors — balancing community and solitude, comfort and adventure.
Opportunities like this don't stay hidden for long — check out the video, explore the 3D tour, and clear the afternoon for your private showing today!
Location
State GA
County Gilmer
Area Osborn Farms
Lake Name None
Rooms
Bedroom Description Master on Main
Other Rooms None
Basement Exterior Entry, Finished Bath, Finished, Partial, Walk-Out Access, Interior Entry
Main Level Bedrooms 3
Dining Room Separate Dining Room, Open Concept
Kitchen Cabinets Stain, Solid Surface Counters, Eat-in Kitchen, Pantry
Interior
Interior Features High Ceilings 10 ft Main, Double Vanity, Recessed Lighting, Vaulted Ceiling(s)
Heating Central, Electric
Cooling Central Air, Electric
Flooring Hardwood, Tile, Vinyl
Fireplaces Number 1
Fireplaces Type Gas Log, Ventless
Equipment Generator
Window Features Double Pane Windows
Appliance Dishwasher, Dryer, Electric Range, Electric Water Heater, Refrigerator, Microwave, Self Cleaning Oven, Washer
Laundry Main Level, Laundry Room, In Hall, Electric Dryer Hookup
Exterior
Exterior Feature Gas Grill, Private Yard, Balcony
Parking Features Driveway, Garage
Garage Spaces 2.0
Fence None
Pool None
Community Features None
Utilities Available Cable Available, Electricity Available, Phone Available, Underground Utilities
Waterfront Description Creek
View Y/N Yes
View Trees/Woods, Other
Roof Type Shingle
Street Surface Paved
Accessibility Accessible Bedroom, Accessible Doors, Accessible Entrance, Accessible Full Bath
Handicap Access Accessible Bedroom, Accessible Doors, Accessible Entrance, Accessible Full Bath
Porch Covered, Deck, Enclosed, Front Porch, Rear Porch, Screened, Side Porch
Total Parking Spaces 2
Private Pool false
Building
Lot Description Back Yard, Creek On Lot, Private, Sloped, Front Yard
Story Two
Foundation Concrete Perimeter
Sewer Septic Tank
Water Well
Architectural Style Craftsman
Level or Stories Two
Structure Type Frame
Construction Status Resale
Schools
Elementary Schools Clear Creek - Gilmer
Middle Schools Clear Creek
High Schools Gilmer
Others
Senior Community no
Restrictions false
Tax ID 3115F 040C
Acceptable Financing Cash, Conventional, 1031 Exchange, FHA, VA Loan, Owner May Carry
Listing Terms Cash, Conventional, 1031 Exchange, FHA, VA Loan, Owner May Carry
Virtual Tour https://dmpvinc.hd.pics/67-Ballard-Lane/idx







