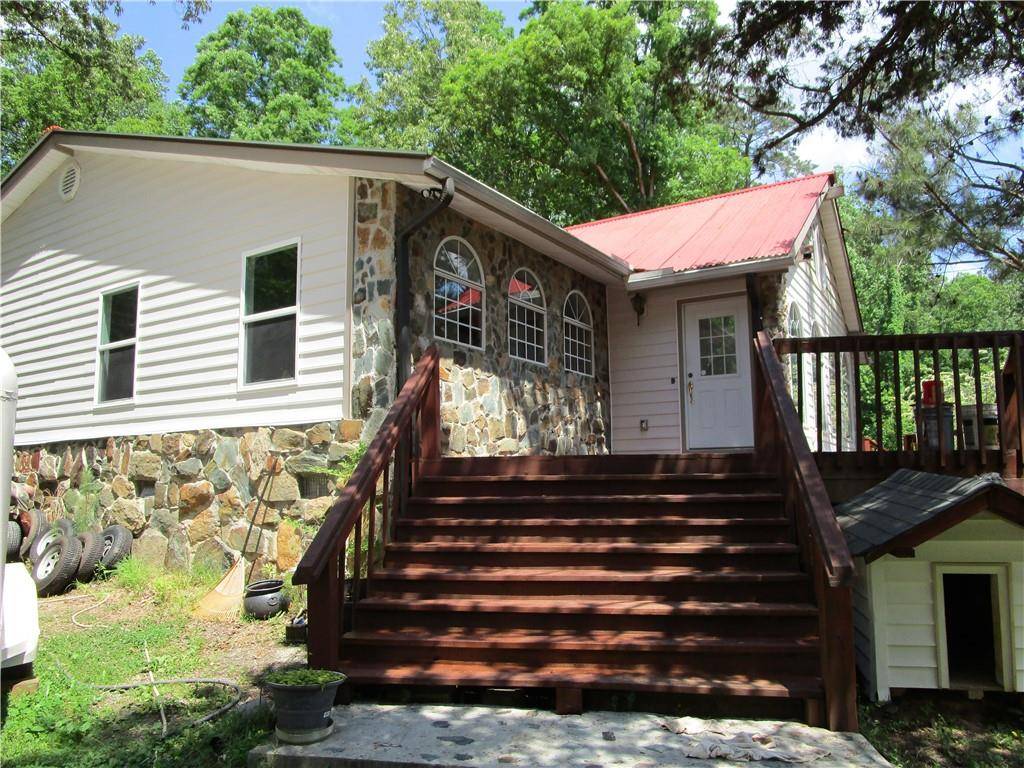$299,900
$299,900
For more information regarding the value of a property, please contact us for a free consultation.
528 Pumpkinvine RD Acworth, GA 30101
5 Beds
3.5 Baths
3,184 SqFt
Key Details
Sold Price $299,900
Property Type Single Family Home
Sub Type Single Family Residence
Listing Status Sold
Purchase Type For Sale
Square Footage 3,184 sqft
Price per Sqft $94
MLS Listing ID 6552330
Sold Date 07/05/19
Style A-Frame, Ranch, Traditional
Bedrooms 5
Full Baths 3
Half Baths 1
Construction Status Resale
HOA Y/N No
Year Built 2007
Annual Tax Amount $3
Tax Year 2018
Lot Size 1.060 Acres
Acres 1.06
Property Sub-Type Single Family Residence
Source FMLS API
Property Description
Wrap Around Porch. Separate double garage, pole barn 30 feet by 40 feet big, And separate 30 feet x 60 feet workshop with garage door. This home is built as a duplex with a total of 5 bedrooms and 3 Full bathrooms and a half bathroom. 2 Kitchens, 2 Great rooms, 2 dining areas and 2 Laundry rooms. Great to live in one side and rent out the other side or you could have extended family living next door.
Location
State GA
County Paulding
Area None
Lake Name None
Rooms
Bedroom Description In-Law Floorplan, Master on Main, Oversized Master
Other Rooms Barn(s), Outbuilding, RV/Boat Storage, Second Residence, Workshop
Basement Crawl Space
Main Level Bedrooms 5
Dining Room Great Room, Open Concept
Kitchen Breakfast Room, Cabinets Stain, Country Kitchen, Kitchen Island, Laminate Counters, Pantry, Second Kitchen, Stone Counters, View to Family Room
Interior
Interior Features Cathedral Ceiling(s), Double Vanity, High Ceilings 9 ft Main, His and Hers Closets, Walk-In Closet(s)
Heating Central, Electric
Cooling Ceiling Fan(s), Central Air, Heat Pump
Flooring Ceramic Tile, Hardwood
Fireplaces Type None
Equipment Satellite Dish
Window Features Insulated Windows
Appliance Dishwasher, Dryer, Electric Cooktop, Electric Oven, Electric Range, Electric Water Heater, Indoor Grill, Microwave, Refrigerator, Washer
Laundry Laundry Room, Main Level
Exterior
Exterior Feature Garden, Private Yard, Rear Stairs, Storage
Parking Features Detached, Driveway, Garage, Level Driveway
Garage Spaces 3.0
Fence None
Pool None
Community Features None
Utilities Available Cable Available, Electricity Available, Water Available
Waterfront Description None
View Y/N Yes
View Rural
Roof Type Metal, Ridge Vents
Street Surface Asphalt
Accessibility Accessible Approach with Ramp, Ceiling Track, Accessible Doors, Accessible Entrance, Accessible Full Bath, Accessible Hallway(s), Accessible Kitchen, Accessible Washer/Dryer
Handicap Access Accessible Approach with Ramp, Ceiling Track, Accessible Doors, Accessible Entrance, Accessible Full Bath, Accessible Hallway(s), Accessible Kitchen, Accessible Washer/Dryer
Porch Deck, Front Porch, Rear Porch, Side Porch
Total Parking Spaces 5
Building
Lot Description Back Yard, Front Yard, Level, Private, Sloped, Wooded
Story One
Sewer Septic Tank
Water Well
Architectural Style A-Frame, Ranch, Traditional
Level or Stories One
Structure Type Stone, Vinyl Siding
Construction Status Resale
Schools
Elementary Schools Paulding - Other
Middle Schools Paulding - Other
High Schools Paulding - Other
Others
Senior Community no
Restrictions false
Tax ID 049767
Ownership Fee Simple
Special Listing Condition None
Read Less
Want to know what your home might be worth? Contact us for a FREE valuation!

Our team is ready to help you sell your home for the highest possible price ASAP

Bought with Red Barn Real Estate,LLC.





