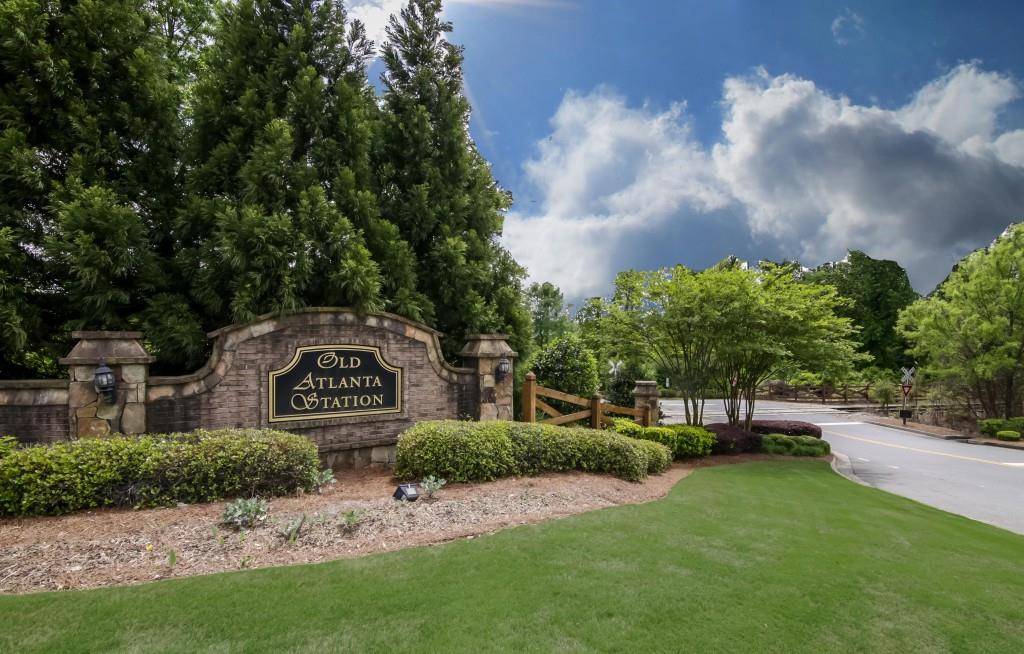$327,500
$329,900
0.7%For more information regarding the value of a property, please contact us for a free consultation.
3904 Old Atlanta Station DR SE #10 Atlanta, GA 30339
3 Beds
3.5 Baths
2,542 SqFt
Key Details
Sold Price $327,500
Property Type Townhouse
Sub Type Townhouse
Listing Status Sold
Purchase Type For Sale
Square Footage 2,542 sqft
Price per Sqft $128
Subdivision Old Atlanta Station
MLS Listing ID 6509226
Sold Date 03/22/19
Style Townhouse, Traditional
Bedrooms 3
Full Baths 3
Half Baths 1
HOA Fees $250
Year Built 2005
Annual Tax Amount $3,477
Tax Year 2018
Lot Size 8,276 Sqft
Property Sub-Type Townhouse
Source FMLS API
Property Description
Impeccable 3 bed 3.5 bath brick townhome in quiet Old Atlanta Station, Inside the Perimeter in hot Smyrna Vinings. LIGHT FILLED UNIT. Walk right out from the rare 2nd deck off the FINISHED TERRACE LEVEL with bed, bath, plus den perfect flex space for home office, in-law suite, teen crash pad. Hardwoods, crown molding, wainscoting, double-sided fireplace, granite. Large Master Suite- sumptuous bath. 2 car garage. Easy access to Buckhead, Midtown, Cumberland Pkwy, 285, Braves Stadium, Silver Comet Trail and Chattahoochee Trail Park
Location
State GA
County Cobb
Rooms
Other Rooms None
Basement Daylight, Exterior Entry, Finished, Finished Bath, Interior Entry
Dining Room Separate Dining Room
Interior
Interior Features Double Vanity, Entrance Foyer, High Ceilings 9 ft Main, High Ceilings 9 ft Upper, High Speed Internet, Tray Ceiling(s), Walk-In Closet(s)
Heating Central, Natural Gas
Cooling Ceiling Fan(s), Central Air
Flooring Carpet, Hardwood
Fireplaces Number 1
Fireplaces Type Double Sided, Glass Doors, Living Room
Laundry In Hall, Upper Level
Exterior
Exterior Feature Private Front Entry, Private Rear Entry, Other
Parking Features Attached, Drive Under Main Level, Garage, Garage Door Opener
Garage Spaces 2.0
Fence None
Pool None
Community Features Dog Park, Homeowners Assoc, Near Shopping
Utilities Available Cable Available, Electricity Available, Natural Gas Available, Sewer Available, Underground Utilities, Water Available
Waterfront Description None
View Other
Roof Type Composition
Building
Lot Description Level
Story Three Or More
Sewer Public Sewer
Water Public
New Construction No
Schools
Elementary Schools Nickajack
Middle Schools Campbell
High Schools Campbell
Others
Senior Community no
Ownership Condominium
Special Listing Condition None
Read Less
Want to know what your home might be worth? Contact us for a FREE valuation!

Our team is ready to help you sell your home for the highest possible price ASAP

Bought with Ashman Associates, Inc.





