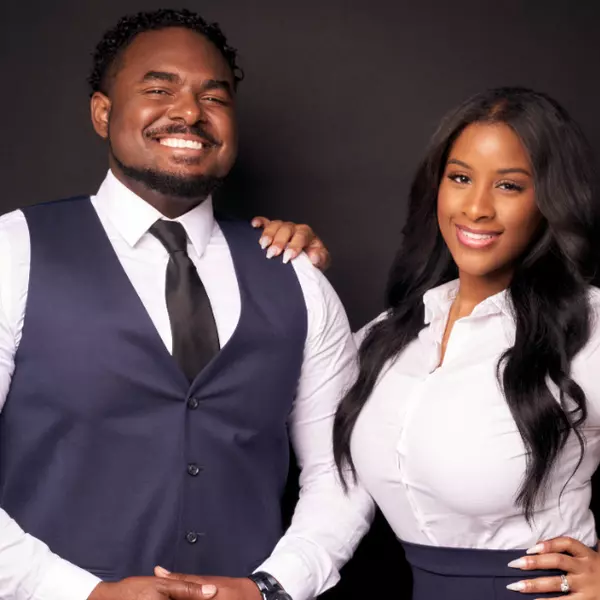$365,100
$339,888
7.4%For more information regarding the value of a property, please contact us for a free consultation.
3506 Tradewinds DR Cumming, GA 30041
3 Beds
2.5 Baths
1,520 SqFt
Key Details
Sold Price $365,100
Property Type Condo
Sub Type Condominium
Listing Status Sold
Purchase Type For Sale
Square Footage 1,520 sqft
Price per Sqft $240
Subdivision Trade Winds
MLS Listing ID 7052791
Sold Date 06/17/22
Style Traditional
Bedrooms 3
Full Baths 2
Half Baths 1
Construction Status Resale
HOA Fees $350
HOA Y/N No
Year Built 1986
Annual Tax Amount $1,852
Tax Year 2021
Lot Size 9,583 Sqft
Acres 0.22
Property Sub-Type Condominium
Property Description
Enjoy Lake Living in this completely furnished and professionally decorated end unit condo. Designer finishes throughout including, new flooring, smooth ceilings, freshly painted, new energy-efficient windows and doors, and an updated Master Bath & Kitchen. The Foyer welcomes you inside and opens to the Kitchen with granite countertops, stainless appliances, and bar with views of the Family Room. The expansive 2-story Family Room offers tons of natural light from the skylight, a new custom fireplace, and easy access to the covered porch with views of Lanier and the Community Docks. Dining Area, and Powder Room complete the Main level. Large Master Suite has access to the rear porch and a Walk-in closet that passes through to the gorgeous Master Bath. The upstairs includes (2) additional Bedrooms and a Guest Bath. Storage unit below provides the perfect space for water toys and outdoor gear. Just a short walk to the Community Pool. 1-Year 2-10 Home Warranty included.
Location
State GA
County Forsyth
Lake Name None
Rooms
Bedroom Description Master on Main, Roommate Floor Plan
Other Rooms None
Basement None
Main Level Bedrooms 1
Dining Room None
Interior
Interior Features Entrance Foyer, High Ceilings 10 ft Main, His and Hers Closets
Heating Forced Air
Cooling Ceiling Fan(s), Central Air
Flooring Carpet, Ceramic Tile, Laminate
Fireplaces Number 1
Fireplaces Type Family Room
Window Features Insulated Windows
Appliance Dishwasher, Electric Oven, Microwave, Refrigerator
Laundry In Hall, Main Level
Exterior
Exterior Feature Courtyard
Parking Features Assigned
Fence None
Pool None
Community Features Boating, Community Dock, Homeowners Assoc, Lake, Pool, Other
Utilities Available Electricity Available, Sewer Available, Underground Utilities, Water Available
Waterfront Description Lake Front
View Lake
Roof Type Composition
Street Surface Paved
Accessibility None
Handicap Access None
Porch Covered, Enclosed, Front Porch, Patio, Rear Porch
Total Parking Spaces 2
Building
Lot Description Back Yard, Lake/Pond On Lot, Wooded
Story Two
Foundation None
Sewer Public Sewer
Water Public
Architectural Style Traditional
Level or Stories Two
Structure Type Wood Siding
New Construction No
Construction Status Resale
Schools
Elementary Schools Mashburn
Middle Schools Lakeside - Forsyth
High Schools Forsyth Central
Others
HOA Fee Include Maintenance Structure, Maintenance Grounds, Reserve Fund, Swim/Tennis
Senior Community no
Restrictions false
Tax ID 224 516
Ownership Condominium
Acceptable Financing Cash, Conventional
Listing Terms Cash, Conventional
Financing no
Special Listing Condition None
Read Less
Want to know what your home might be worth? Contact us for a FREE valuation!

Our team is ready to help you sell your home for the highest possible price ASAP

Bought with Keller Williams Realty Community Partners





