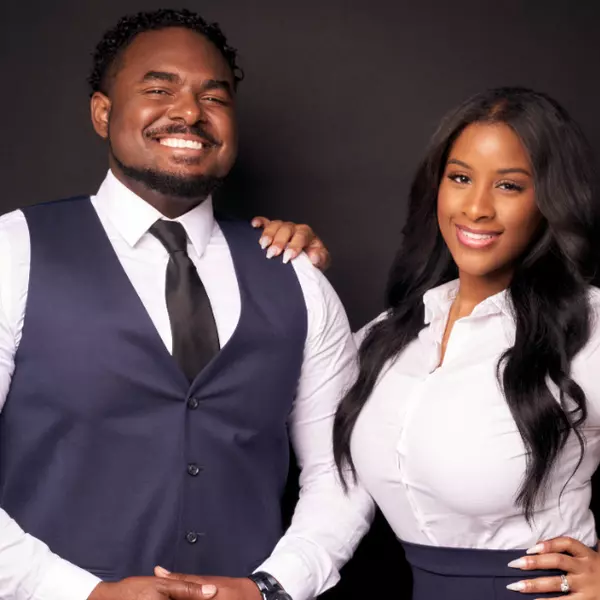$935,000
$939,000
0.4%For more information regarding the value of a property, please contact us for a free consultation.
4925 EDGEMOORE TRCE Cumming, GA 30040
6 Beds
5 Baths
6,094 SqFt
Key Details
Sold Price $935,000
Property Type Single Family Home
Sub Type Single Family Residence
Listing Status Sold
Purchase Type For Sale
Square Footage 6,094 sqft
Price per Sqft $153
Subdivision Bethelwood Lakes
MLS Listing ID 7212674
Sold Date 07/05/23
Style A-Frame
Bedrooms 6
Full Baths 5
Construction Status Resale
HOA Fees $2,100
HOA Y/N Yes
Year Built 2018
Annual Tax Amount $6,564
Tax Year 2022
Lot Size 10,454 Sqft
Acres 0.24
Property Sub-Type Single Family Residence
Source First Multiple Listing Service
Property Description
Stunning Property in the Sought After Bethelwood Lake Subdivision! 2018 Built Avalon Model 6 bed and 5 bath -3 side brick Basement home with Total Sq Ft 6094 and Huge backyard !!!!1st floor features generously sized Sunroom Bonus room, family room with views to kitchen and breakfast area. Chef's Kitchen w/Oversized Island, Granite Countertops, Stainless Steel Appliances, Separate Gas Cooktop, Tiled Backsplash, Pendant Lighting and Walk-in Pantry. Separate Dining, Guest Bedroom with Full Bathroom. The second level features oversized Master Suite , three spacious bedrooms and with luxurious bath and large walk-in closet, as well as a convenient laundry room. Finished basement with 1 Bed and 1 Full bath. Lawn care and Manitenace included in HOA. Community features include playground and swimming pool & cabana! Close to shopping & 400 !!!
Location
State GA
County Forsyth
Lake Name None
Rooms
Bedroom Description Oversized Master, Sitting Room
Other Rooms None
Basement Finished Bath, Exterior Entry, Partial, Finished
Main Level Bedrooms 1
Dining Room Separate Dining Room
Interior
Interior Features Double Vanity
Heating Central, Natural Gas, Forced Air
Cooling Ceiling Fan(s), Central Air, Zoned
Flooring Hardwood, Carpet
Fireplaces Number 1
Fireplaces Type Factory Built, Family Room
Window Features None
Appliance Dishwasher, Electric Cooktop, Microwave, Electric Oven
Laundry Laundry Room
Exterior
Exterior Feature Other
Parking Features Attached, Driveway, Garage
Garage Spaces 2.0
Fence None
Pool None
Community Features Playground, Pool, Sidewalks
Utilities Available Underground Utilities
Waterfront Description None
View Other
Roof Type Composition, Ridge Vents
Street Surface Paved
Accessibility None
Handicap Access None
Porch Deck, Front Porch
Total Parking Spaces 2
Private Pool false
Building
Lot Description Back Yard, Landscaped, Level
Story Three Or More
Foundation Concrete Perimeter
Sewer Public Sewer
Water Public
Architectural Style A-Frame
Level or Stories Three Or More
Structure Type Other
New Construction No
Construction Status Resale
Schools
Elementary Schools George W. Whitlow
Middle Schools Vickery Creek
High Schools West Forsyth
Others
HOA Fee Include Swim/Tennis, Maintenance Structure
Senior Community no
Restrictions true
Tax ID 081 591
Special Listing Condition None
Read Less
Want to know what your home might be worth? Contact us for a FREE valuation!

Our team is ready to help you sell your home for the highest possible price ASAP

Bought with HomeSmart





