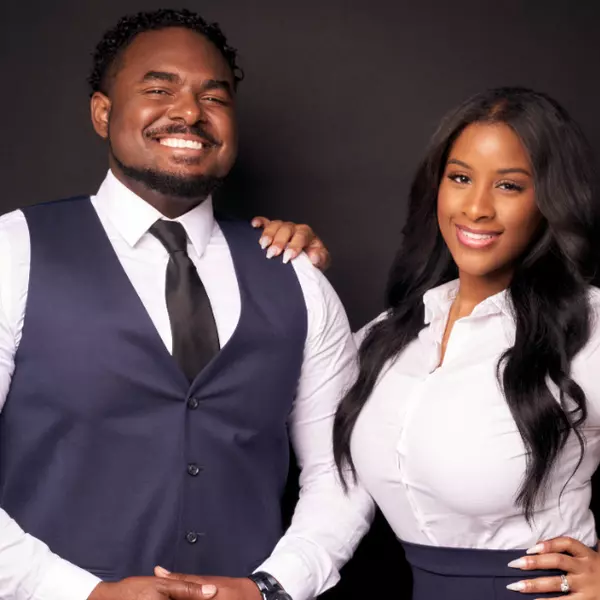$796,000
$839,000
5.1%For more information regarding the value of a property, please contact us for a free consultation.
2873 Bainbridge WAY Atlanta, GA 30339
3 Beds
3.5 Baths
2,820 SqFt
Key Details
Sold Price $796,000
Property Type Single Family Home
Sub Type Single Family Residence
Listing Status Sold
Purchase Type For Sale
Square Footage 2,820 sqft
Price per Sqft $282
Subdivision Courtyards Of Vinings
MLS Listing ID 7320296
Sold Date 03/12/24
Style Traditional
Bedrooms 3
Full Baths 3
Half Baths 1
Construction Status Resale
HOA Fees $375
HOA Y/N Yes
Year Built 1990
Annual Tax Amount $6,748
Tax Year 2023
Lot Size 5,009 Sqft
Acres 0.115
Property Sub-Type Single Family Residence
Source First Multiple Listing Service
Property Description
MASTER ON MAIN, TOTALLY renovated within the last year with the finest materials. Vinings masterpiece of class. PERFECT for the buyer that wants to downsize from the big home, one level living with upper floor for family and guests when needed. Garage at kitchen level. ONE STEP to NO STEPS on the main level. This totally renovated kitchen with white stone countertops, all new cabinets and appliances. New hardwood floors. Primary suite on main level walks out to enclosed, fenced and turfed back yard/patio. Primary bath totally renovated as well. Renovation list too long to include. Graciously sized family room warmed during cold days with wonderful fireplace. Located in highly desirable Vinings with low Cobb County taxes! Courtyards of Vinings has a wonderful community pool, club house, tennis courts and pickleball courts all for the enjoyment of the lucky owners at Courtyards of Vinings, An easy, pleasant distance to Vinings Village and all the restaurants and shops that Vinings Village has to offer. With the over 62 School Tax exemption, Cobb county taxes are INCREDIBLY low.
Location
State GA
County Cobb
Lake Name None
Rooms
Bedroom Description Master on Main
Other Rooms None
Basement None
Main Level Bedrooms 1
Dining Room Separate Dining Room
Interior
Interior Features Beamed Ceilings, Bookcases, Double Vanity, Entrance Foyer, High Ceilings 9 ft Lower
Heating Forced Air
Cooling Central Air
Flooring Hardwood
Fireplaces Number 1
Fireplaces Type Living Room
Window Features None
Appliance Dishwasher, Disposal, Dryer, Electric Cooktop, Microwave, Refrigerator, Washer
Laundry Laundry Room, Main Level, Upper Level
Exterior
Exterior Feature Awning(s)
Parking Features Garage, Garage Faces Front
Garage Spaces 2.0
Fence Back Yard
Pool None
Community Features Homeowners Assoc, Tennis Court(s)
Utilities Available Cable Available, Electricity Available, Natural Gas Available, Phone Available, Sewer Available, Underground Utilities, Water Available
Waterfront Description None
View City
Roof Type Composition
Street Surface Paved
Accessibility None
Handicap Access None
Porch Patio
Private Pool false
Building
Lot Description Level
Story Two
Foundation Slab
Sewer Public Sewer
Water Public
Architectural Style Traditional
Level or Stories Two
Structure Type Brick 4 Sides
New Construction No
Construction Status Resale
Schools
Elementary Schools Teasley
Middle Schools Campbell
High Schools Campbell
Others
HOA Fee Include Maintenance Grounds,Sewer,Trash,Water
Senior Community no
Restrictions false
Tax ID 17090700560
Ownership Fee Simple
Financing no
Special Listing Condition None
Read Less
Want to know what your home might be worth? Contact us for a FREE valuation!

Our team is ready to help you sell your home for the highest possible price ASAP

Bought with Atlanta Fine Homes Sotheby's International





