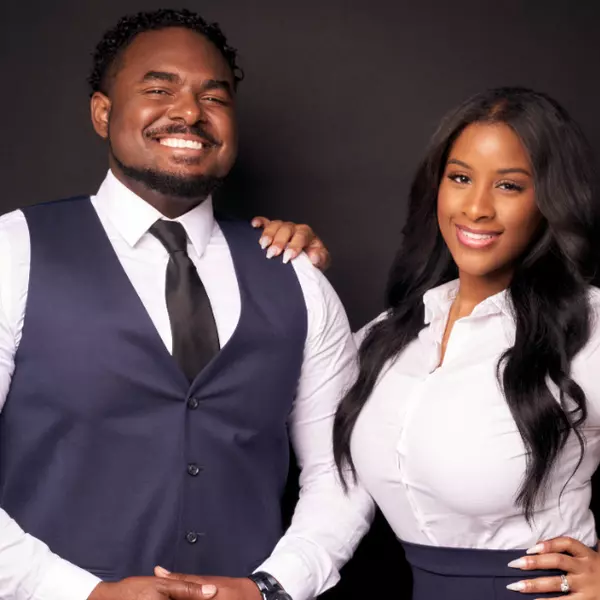$519,000
$519,000
For more information regarding the value of a property, please contact us for a free consultation.
1755 Carlton DR Cumming, GA 30040
5 Beds
3 Baths
2,597 SqFt
Key Details
Sold Price $519,000
Property Type Single Family Home
Sub Type Single Family Residence
Listing Status Sold
Purchase Type For Sale
Square Footage 2,597 sqft
Price per Sqft $199
Subdivision Adair Prk
MLS Listing ID 7427005
Sold Date 09/30/24
Style Traditional
Bedrooms 5
Full Baths 3
Construction Status Resale
HOA Fees $510
HOA Y/N Yes
Year Built 1994
Annual Tax Amount $3,976
Tax Year 2023
Lot Size 0.360 Acres
Acres 0.36
Property Sub-Type Single Family Residence
Source First Multiple Listing Service
Property Description
Here is your opportunity to live in the highly desirable 30040 zip code! At 2597 square feet, this stately, 5 bedroom, 3 bathroom, brick-front renovated home is located in the coveted Adair Park subdivision. Just steps outside of the subdivision you'll find Forsyth County's lively and bustling entertainment district, Cumming City Center which provides plenty of charming destinations to dine, attend free concerts, take leisurely strolls, unwind with yoga on the lawn, and much more. Kitchen is equipped with new granite countertops and new appliances including stainless steel dishwasher and cooktop. Additiona highlights include new light fixtures and ceiling fans. The well appointed owner's suite is conveniently located on the main level and features trey ceilings and a spacious bathroom with an expansive double vanity. Bedrooms are oversized and feature dormer-style windows for added architectural character. This home is super clean, filled with natural light, and just waiting for you to move right in and make it your own. Welcome home!
Location
State GA
County Forsyth
Lake Name None
Rooms
Bedroom Description Master on Main,Split Bedroom Plan
Other Rooms None
Basement None
Main Level Bedrooms 4
Dining Room Seats 12+, Separate Dining Room
Interior
Interior Features Cathedral Ceiling(s), Double Vanity, Entrance Foyer, High Ceilings 9 ft Upper, High Ceilings 10 ft Main, Tray Ceiling(s), Walk-In Closet(s)
Heating Central
Cooling Ceiling Fan(s), Central Air
Flooring Carpet, Hardwood
Fireplaces Number 1
Fireplaces Type Gas Starter
Window Features Double Pane Windows
Appliance Dishwasher, Disposal, Double Oven, Gas Cooktop, Microwave, Self Cleaning Oven
Laundry Laundry Room, Sink
Exterior
Exterior Feature Lighting, Private Yard, Rain Gutters
Parking Features Attached, Garage
Garage Spaces 2.0
Fence Back Yard
Pool None
Community Features Pool, Tennis Court(s)
Utilities Available Cable Available, Electricity Available, Natural Gas Available
Waterfront Description None
View Trees/Woods
Roof Type Composition,Ridge Vents
Street Surface Asphalt
Accessibility None
Handicap Access None
Porch Patio
Private Pool false
Building
Lot Description Landscaped, Level, Private
Story One and One Half
Foundation Slab
Sewer Public Sewer
Water Public
Architectural Style Traditional
Level or Stories One and One Half
Structure Type Brick,HardiPlank Type
New Construction No
Construction Status Resale
Schools
Elementary Schools Cumming
Middle Schools Otwell
High Schools Forsyth Central
Others
HOA Fee Include Reserve Fund,Swim,Tennis
Senior Community no
Restrictions false
Tax ID C05 055
Acceptable Financing Cash, Conventional, FHA, VA Loan
Listing Terms Cash, Conventional, FHA, VA Loan
Special Listing Condition None
Read Less
Want to know what your home might be worth? Contact us for a FREE valuation!

Our team is ready to help you sell your home for the highest possible price ASAP

Bought with BHGRE Metro Brokers





